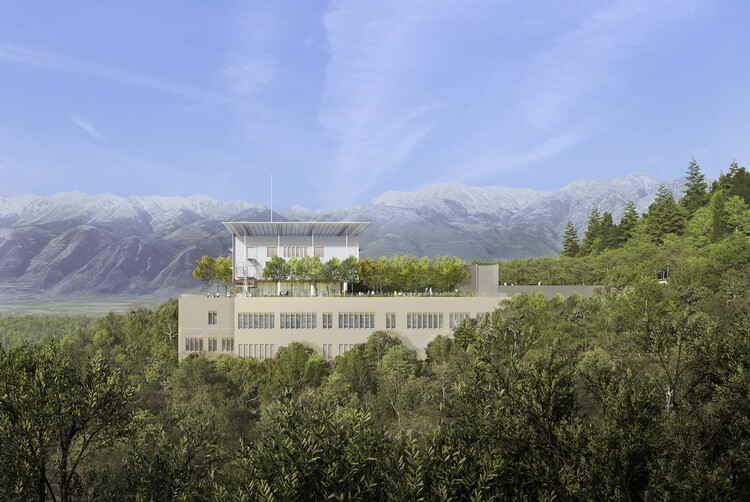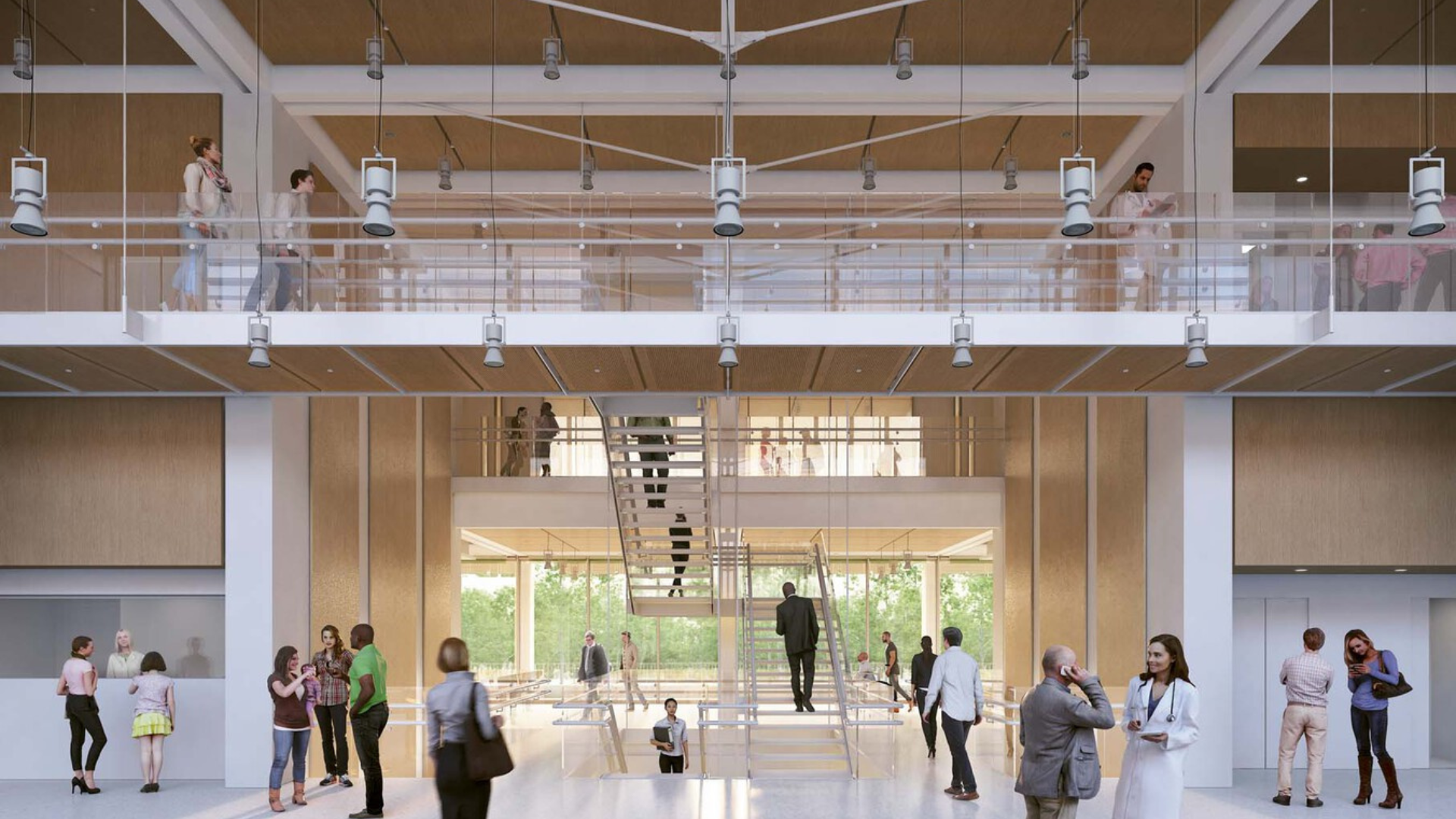Renzo Piano Building Workshop have joined forces with the Stavros Niarchos Foundation (SNF) Health Initiative to design and unveil three new hospital concepts in Thessaloniki, Komotini and Sparta in Greece.
The three facilities intend to provide new hospital infrastructure and improve access and quality of care in regions that are underserved.
Every design concept for these hospitals is fuelled by the proposed intention of each hospital, for example, the hospital in Thessaloniki will serve as a paediatrics facility and will be the largest of the three hospitals named the New University Paediatric Hospital.

The new hospital in Thessaloniki will be organised as a campus that provides tertiary paediatric services for all of Northern Greece, secondary paediatric services for greater Thessaloniki and a new national Referral Centre for Children and Adolescent Mental Health.
The SNF General Hospital of Sparta will support a network of local health units and health centres across the region of Laconia. The new hospital will be a combination of the existing General hospital of Sparta and the Hospital of Molai to become the General Hospital of Lakonia. The main building will be a single three-story volume above ground, emerging from the park’s tree canopy out front.
The hospital’s relationship with nature is also a key aspect of this hospital’s design. In Sparta, similar to the hospitals in Komotini and Thessaloniki, trees will be an important design feature, making it a special place within the immediate rural context.

The design concept is to create a hospital immersed in nature, fostering a peaceful and calming environment for patients, their relatives, and medical staff. The new park will be an integral part of the design, featuring protected areas for patients, interactive playgrounds for children, and routes under the trees.
The SNF General Hospital of Komotini will be an improved secondary hub for the Greek region of Eastern Macedonia and Thrace, supporting a network of local health units and health centres across the region.
The structure is designed as a three-story building surrounded by an extensive park about 70,000 square metres. Only two stories of the new hospital will be visible from the surroundings due to the sloped contours of the site and greenery, making the hospital building appear lower, and more domestic in scale as it hovers at the same height as the tree canopies.
Driven by a sustainable approach, the hospital will use the right materials and resources, incorporating strategies to reduce energy consumption as much as possible, recycling materials, and using the roof to generate energy.

Source: Arch Daily

